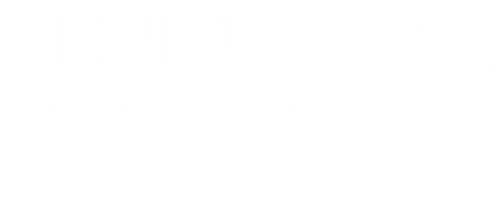


5626 E Sleepy Ranch Road Cave Creek, AZ 85331
Description
6807369
$4,588
9,365 SQFT
Single-Family Home
2013
Santa Barbara/Tuscan
Mountain(s)
Maricopa County
Listed By
Arizona Regional MLS
Last checked Feb 5 2025 at 6:37 PM GMT+0000
- Granite Counters
- High Speed Internet
- Separate Shwr & Tub
- Full Bth Master Bdrm
- Double Vanity
- Kitchen Island
- Furnished(See Rmrks)
- 9+ Flat Ceilings
- Breakfast Bar
- Auto Timer H2o Back
- Auto Timer H2o Front
- Cul-De-Sac
- Desert Front
- Desert Back
- Sprinklers In Front
- Sprinklers In Rear
- Fireplace: 1 Fireplace
- Natural Gas
- Refrigeration
- Ceiling Fan(s)
- Private
- Heated
- Dues: $165
- Tile
- Carpet
- Frame - Wood
- Stone
- Stucco
- Painted
- Roof: Tile
- Sewer: Public Sewer
- Elementary School: Black Mountain Elementary School
- Middle School: Sonoran Trails Middle School
- High School: Cactus Shadows High School
- Electric Door Opener
- Dir Entry Frm Garage
- Attch'D Gar Cabinets
- 1.00000000
- 3,694 sqft
Estimated Monthly Mortgage Payment
*Based on Fixed Interest Rate withe a 30 year term, principal and interest only
Listing price
Down payment
Interest rate
%Information Deemed Reliable but not Guaranteed.
ARMLS Last Updated: 2/5/25 10:37.





This is more than just a house; it's a place where memories are made, and dreams come true. Don't miss your chance to see this 4 bedroom 3.5 baths and large office for yourself—this stunning home is waiting for you!