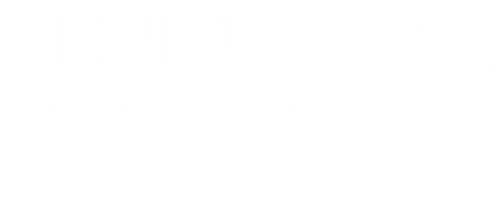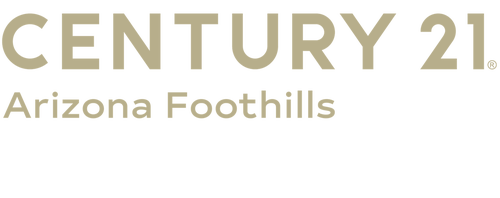


4554 W Detroit Street Chandler, AZ 85226
-
OPENSat, Apr 2612 noon - 3:00 pm
Description
6847177
$3,049
7,418 SQFT
Single-Family Home
1994
Maricopa County
Listed By
Arizona Regional MLS
Last checked Apr 26 2025 at 2:17 PM GMT+0000
- Upstairs
- Eat-In Kitchen
- Breakfast Bar
- Vaulted Ceiling(s)
- Kitchen Island
- Pantry
- Double Vanity
- Full Bth Master Bdrm
- Separate Shwr & Tub
- Tub With Jets
- High Speed Internet
- Granite Counters
- Gravel/Stone Front
- Gravel/Stone Back
- Synthetic Grass Frnt
- Synthetic Grass Back
- Auto Timer H2o Front
- Auto Timer H2o Back
- Fireplace: 1 Fireplace
- Fireplace: Family Room
- Natural Gas
- Central Air
- Ceiling Fan(s)
- Play Pool
- Private
- Dues: $130
- Carpet
- Tile
- Stucco
- Wood Frame
- Painted
- Roof: Tile
- Sewer: Public Sewer
- Energy: Solar Panels
- Elementary School: Kyrene De Las Brisas School
- Middle School: Kyrene Aprende Middle School
- High School: Corona Del Sol High School
- Garage Door Opener
- Extended Length Garage
- Direct Access
- Attch'D Gar Cabinets
- Electric Vehicle Charging Station(s)
- 2.00000000
- 3,070 sqft
Estimated Monthly Mortgage Payment
*Based on Fixed Interest Rate withe a 30 year term, principal and interest only
Listing price
Down payment
Interest rate
%Information Deemed Reliable but not Guaranteed.
ARMLS Last Updated: 4/26/25 07:17.




