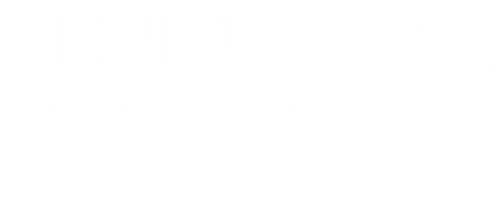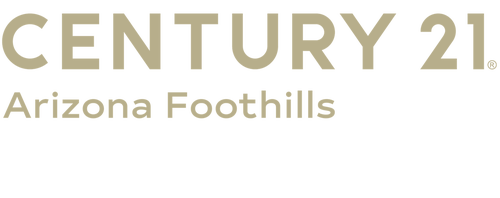


Listing Courtesy of: Arizona Regional MLS / Century 21 Arizona Foothills / Susan Shreve
19623 W Meadowbrook Avenue Litchfield Park, AZ 85340
Active (6 Days)
$720,000 (USD)
MLS #:
6946033
6946033
Taxes
$2,774
$2,774
Lot Size
1 acres
1 acres
Type
Single-Family Home
Single-Family Home
Year Built
2000
2000
Views
Mountain(s)
Mountain(s)
County
Maricopa County
Maricopa County
Listed By
Susan Shreve, Century 21 Arizona Foothills
Source
Arizona Regional MLS
Last checked Nov 17 2025 at 9:05 AM GMT+0000
Arizona Regional MLS
Last checked Nov 17 2025 at 9:05 AM GMT+0000
Bathroom Details
Interior Features
- 9+ Flat Ceilings
- High Speed Internet
- Full Bth Master Bdrm
- Double Vanity
- Separate Shwr & Tub
Lot Information
- North/South Exposure
- Desert Back
- Desert Front
- Synthetic Grass Back
Property Features
- Fireplace: Family Room
Heating and Cooling
- Mini Split
- Central Air
- Ceiling Fan(s)
- Programmable Thmstat
Flooring
- Vinyl
Exterior Features
- Stucco
- Painted
- Ducts Professionally Air-Sealed
- Wood Frame
- Roof: Tile
Utility Information
- Sewer: Septic Tank
- Energy: Solar Panels
School Information
- Elementary School: Verrado Elementary School
- Middle School: Verrado Middle School
- High School: Verrado High School
Parking
- Rv Gate
- Separate Strge Area
- Rv Access/Parking
- Circular Driveway
- Garage Door Opener
Stories
- 1.00000000
Living Area
- 1,983 sqft
Location
Estimated Monthly Mortgage Payment
*Based on Fixed Interest Rate withe a 30 year term, principal and interest only
Listing price
Down payment
%
Interest rate
%Mortgage calculator estimates are provided by C21 Arizona Foothills and are intended for information use only. Your payments may be higher or lower and all loans are subject to credit approval.
Disclaimer: Listing Data Copyright 2025 Arizona Regional Multiple Listing Service, Inc. All Rights reserved
Information Deemed Reliable but not Guaranteed.
ARMLS Last Updated: 11/17/25 01:05.
Information Deemed Reliable but not Guaranteed.
ARMLS Last Updated: 11/17/25 01:05.





Description