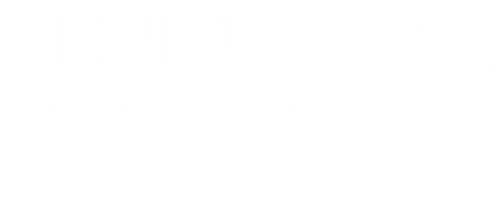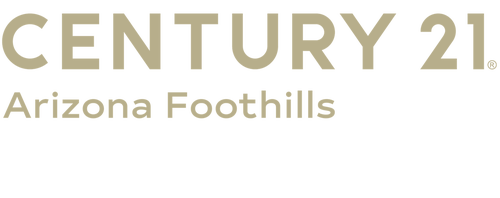


10344 E Trillium Avenue Mesa, AZ 85212
Description
6915346
$4,868
9,800 SQFT
Single-Family Home
2020
Other
Maricopa County
Listed By
Arizona Regional MLS
Last checked Sep 19 2025 at 2:16 PM GMT+0000
- Furnished(See Rmrks)
- See Remarks
- Full Bth Master Bdrm
- Kitchen Island
- Separate Shwr & Tub
- Upstairs
- Sprinklers In Rear
- Sprinklers In Front
- Auto Timer H2o Front
- Grass Back
- Auto Timer H2o Back
- Grass Front
- Fireplace: Exterior Fireplace
- Fireplace: 2 Fireplace
- Fireplace: Living Room
- Fireplace: Gas
- Fireplace: See Remarks
- Ceiling
- Energy Star Qualified Equipment
- Natural Gas
- Central Air
- Programmable Thmstat
- Dues: $182
- Carpet
- Tile
- Wood
- Stone
- Stucco
- Stone
- Spray Foam Insulation
- Icat Recessed Lighting
- Wood Frame
- Roof: Tile
- Sewer: Public Sewer
- Energy: Multi-Zones, Other (See Remarks), Fresh Air Mechanical
- Elementary School: Gateway Polytechnic Academy
- Middle School: Eastmark High School
- High School: Eastmark High School
- Separate Strge Area
- Garage Door Opener
- Tandem Garage
- 2.00000000
- 5,052 sqft
Estimated Monthly Mortgage Payment
*Based on Fixed Interest Rate withe a 30 year term, principal and interest only
Listing price
Down payment
Interest rate
%Information Deemed Reliable but not Guaranteed.
ARMLS Last Updated: 9/19/25 07:16.





The interior includes thoughtfully planned upgrades that surpass the standard builder-grade finishes. You'll experience soaring nine-foot ceilings, high-end composite shutters and recessed lighting, designer specialty lighting and fixtures, intricate bathroom marble installation, exquisite wood floors on both levels, and millwork details adorning walls and ceilings.
The heart of the home is a chef's dream, anchored by premium KitchenAid appliances, including a gas range, built-in microwave with a second full oven, dishwasher, and fridge with silver and wood interior details. The 15 foot quartz island is a showstopper ready for hosting all your gatherings. You'll have ample storage with beautifully designed cabinetry and walk-in pantry.
Other key features of this home include the craftsman-style mantel with an Opti-Myst electric fireplace and stunning solid teak Indian Temple doors leading to the office. A formal dining area opens to a covered patio with a pergola and gas fireplace, perfect for seamless indoor-outdoor entertaining. Find a well-manicured yard with lush grass, mature trees, and travertine pathways to the picket-lined garden area. Extra storage sheds are discretely installed to keep toys, equipment or tools organized and conveniently accessible.
Upstairs, the primary suite is a true sanctuary with wood floors and a luxurious bathroom. Additional bedrooms are generously sized with walk-in closets. All bathrooms were recently remodeled on this level to include Carrara and Nero marble flooring and other marble accents. A convenient second-floor laundry and bonus room complete the upper level.
This exceptional home is located in the gated community of The Estates at Eastmark. Residents enjoy the exclusive clubhouse grounds with year-round access to the private sparkling pool, full fitness center, inviting fire pit, well-maintained park, and versatile gathering areas, all within a short walking distance. Beyond the gates, you're conveniently located to amazing shopping, restaurants, sport complexes, and more!
Don't miss this opportunity to make this timeless and unique residence your own.