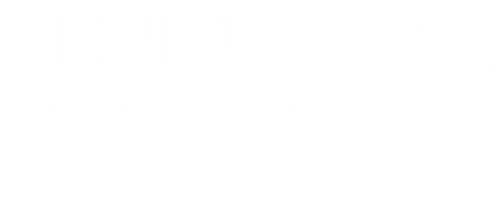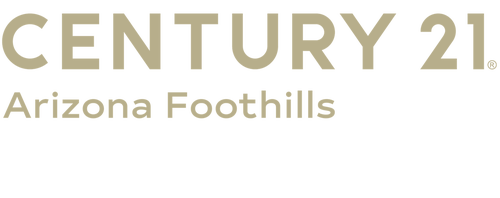


9754 E Natal Avenue Mesa, AZ 85209
Description
6801741
$2,274
9,110 SQFT
Single-Family Home
2000
Ranch
Maricopa County
Listed By
Arizona Regional MLS
Last checked Feb 5 2025 at 6:37 PM GMT+0000
- Granite Counters
- High Speed Internet
- Separate Shwr & Tub
- Full Bth Master Bdrm
- Double Vanity
- Kitchen Island
- No Interior Steps
- 9+ Flat Ceilings
- Eat-In Kitchen
- Synthetic Grass Back
- Sprinklers In Front
- Sprinklers In Rear
- Fireplace: None
- Natural Gas
- Refrigeration
- Programmable Thmstat
- Private
- Play Pool
- Dues: $261
- Tile
- Laminate
- Carpet
- Frame - Wood
- Stone
- Stucco
- Painted
- Roof: Tile
- Sewer: Public Sewer, Sewer In & Cnctd
- Energy: Solar Panels
- Elementary School: Augusta Ranch Elementary
- Middle School: Desert Ridge Jr. High
- High School: Desert Ridge High
- Electric Door Opener
- Dir Entry Frm Garage
- 1.00000000
- 2,472 sqft
Estimated Monthly Mortgage Payment
*Based on Fixed Interest Rate withe a 30 year term, principal and interest only
Listing price
Down payment
Interest rate
%Information Deemed Reliable but not Guaranteed.
ARMLS Last Updated: 2/5/25 10:37.





Step outside to your private backyard oasis! A sparkling pool awaits you, offering ample space for relaxation and outdoor activities. With a 3-car garage, there's plenty of room for vehicles, storage, and a workshop already in place!
Located in the heart of Augusta Ranch, enjoy close proximity to golf courses, parks, shopping, dining, and top-rated schools. This home truly checks all the boxes for comfort, functionality, and lifestyle.